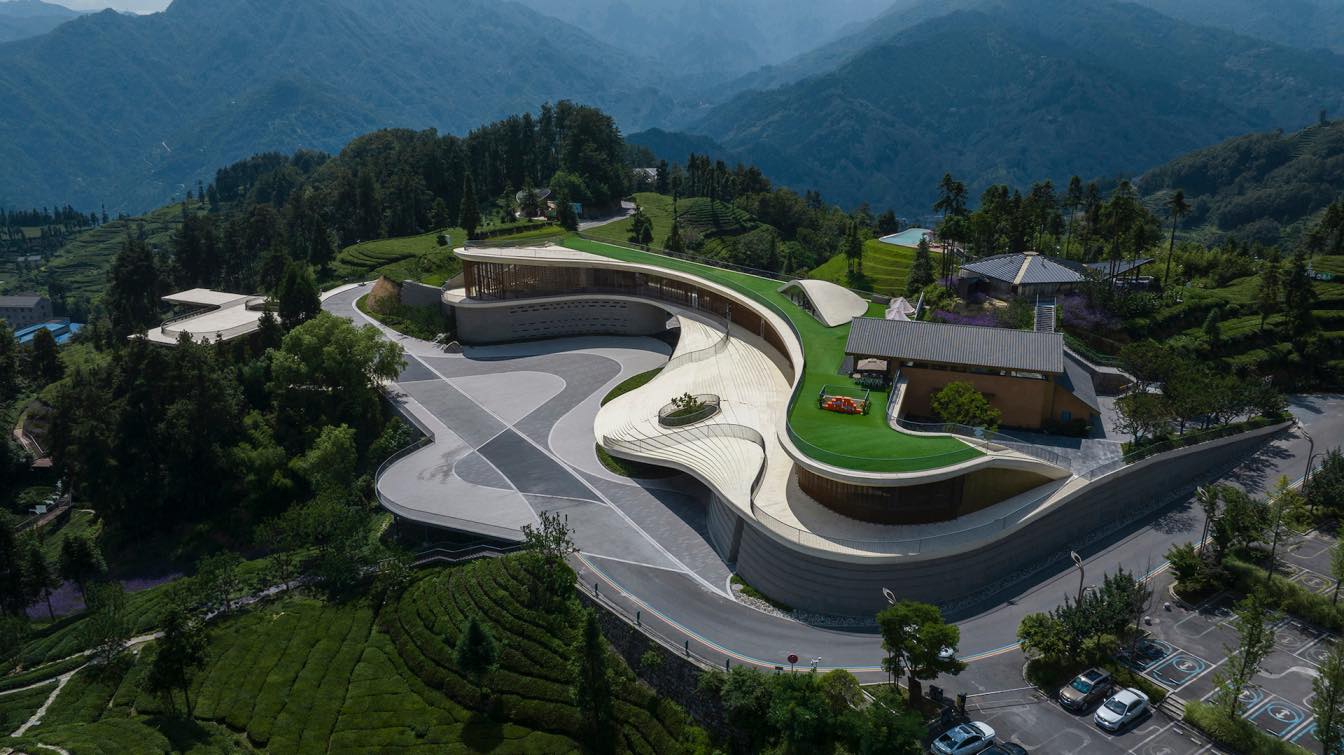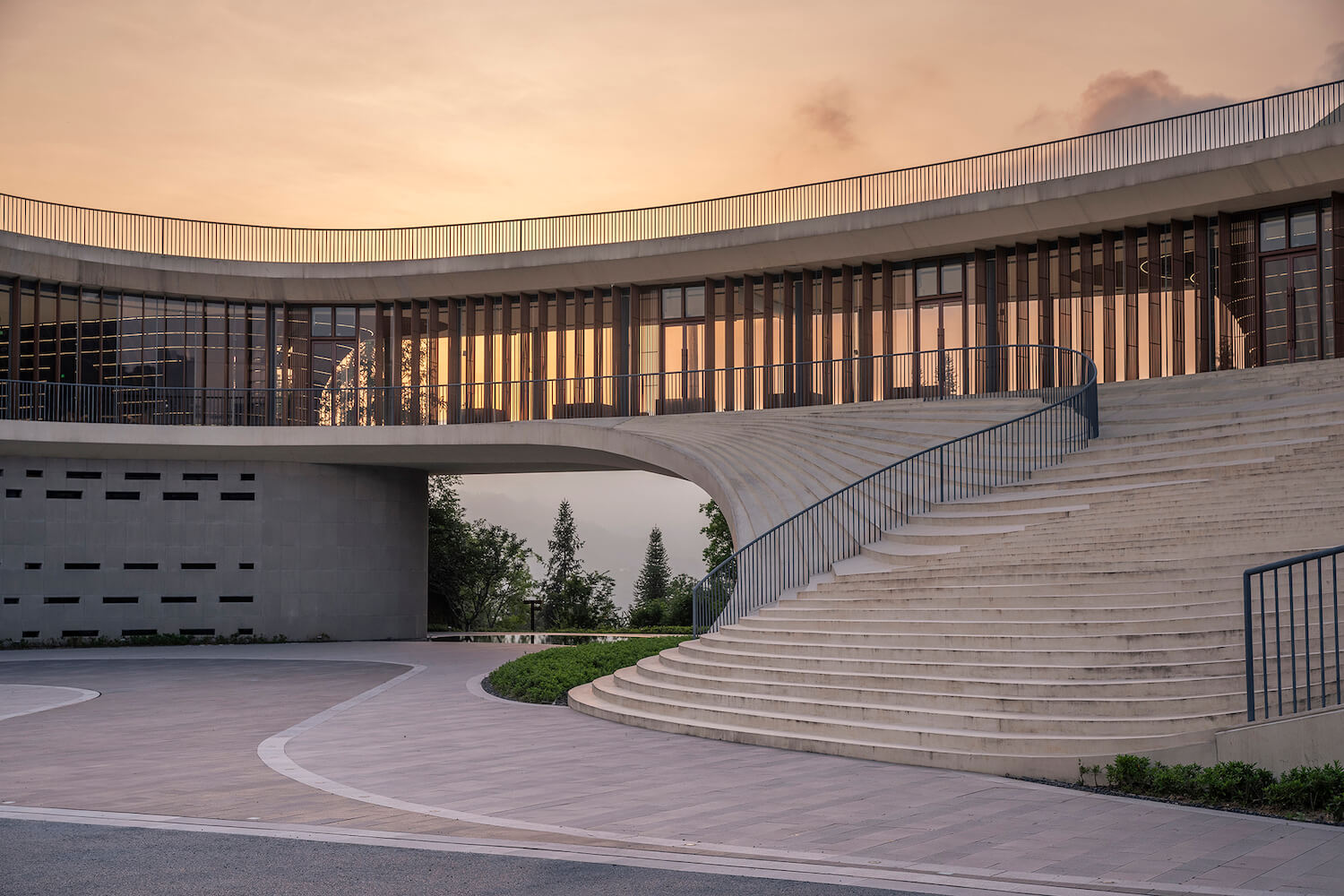Sanxia Tea Town is a resort surrounded by extensive magnificent tea gardens in Dengcun Town, Yichang City, Hubei Province, China. The Three Gorges Dam is only 19 kilometers distant. The resort town has good ecological resources and serves as a trial site for the Yangtze River’s Three Gorges eco-civilization system building. The resort town’s master plan intends to develop a high-quality eco-tourism consumption cluster that combines outdoor adventure, pastoral experience, forest therapy, and luxury holiday.

The exposition center is a critical node in Sanxia Tea Town’s early building phase. It has a gross floor area of approximately 5,000 square meters and houses hybrid services such as reception, dining, cultural and creative product sales, exhibition, performance auditorium, coworking space, and so on. It provides cultural and tourist services in Sanxia Tea Town and serves as a major exhibition window for the Sanxia Tea Valley’s culture.

In Conversation with Tea Garden
The minimal available space in the tea garden was used by ARCHSTUDIO to arrange the building volumes in a continuous and fractured manner. To blend iconic identity and functionality, this design strategy integrated the architecture into the surrounding tea garden environment as much as possible, complimenting and linking with the existing natural landform. Following extensive site assessment, the design team chose plots on either side of the public road for the exhibition center, naming them Plot A and Plot B.

Plot A is a rather flat open space flanked by two modest 7-meter-high hills. It views the continuous tea fields and distant mountains and is adjacent to a winding mountain road on the south side. The plot’s north side stretches into a small tea valley. Both hills are covered in tea fields, and on the east hill is a local house with mud walls and gray tiles.

It’s difficult to locate flat ground in the curving tea slopes, thus the square in front of the hill is really valuable. As a result, the square is kept and extended to the tops of the hills, resulting in a “bridge”-like structure connecting the hills.

The “bridge” is built around the hill’s height and shape. The south section extends in a meandering arc, integrating with the existing traditional home and optimizing the view of the tea garden landscape from the internal space. The north side uses straight lines to emphasize the volume of the “bridge” and conceal it in the hills. A space beneath the “bridge” can handle the gathering, evacuation, and activities of a large number of tourists.

Plot B is located near the intersection of the road. Because of the considerable elevation difference and dotted trees, it makes for an excellent tourist location. Two “viewing windows” were created to frame the most distinctive tea fields nearby and the mountainous backdrop far away. Both were broad and long. The two “viewing windows” form a small performance area, much like tree branches. Its top is flush with the road, making it a public viewing deck.
